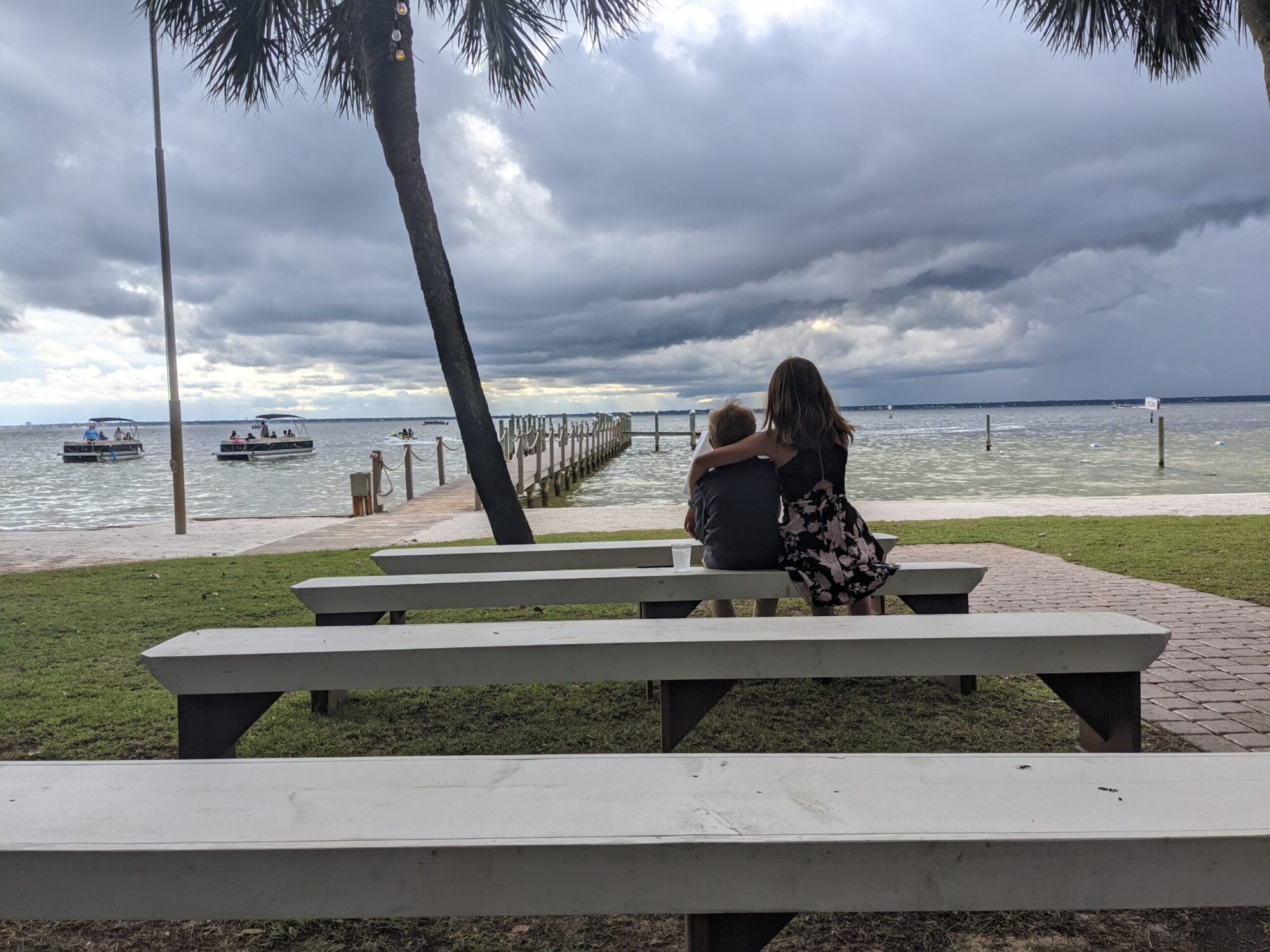I used to do a decent amount of biking, in another life. Growing up, we’d make relatively frequent treks to the Katy Trail in Rocheport, MO. I also had a paper route, and for the most part, made my deliveries on my bike. Once I went to college, after I moved off-campus my Junior year, I picked up a Trek 800 Sport to get around easier, and occasionally went mountain biking at Thousand Hills State Park near Kirksville, MO.
Since college, though, my biking has been pretty infrequent. Brooke and I went a few times after we got married, as we were close to a decent biking trail in Affton, MO. We also told ourselves that we’d bike the entire length of the Katy Trail back in 2006 (240 miles…and no, it totally didn’t happen…). But after moving to Soulard, we got out of the habit. Brooke actually rode her bike up in Iowa a few times with Meg, as there was a decent lake-side trail in Cedar Rapids to visit, but we still didn’t go biking as much as we’d used to.
Well, now that I’ve got more time in the summers, I figured it was time to get back in the habit. Meg got a bike for her birthday, so in an effort to get her a bit more interested so she’ll actually learn to ride said bicycle, I figured I should get mine back up to snuff. My poor Trek had been left outside for its first few years with me, so it wasn’t as well maintained as it probably should have been. I took it by a local bike shop and had them do some updating to it: new brakes, new brake lines, new road/trail tires, and a new grip shift system. It rides better than it has in a long time!
We live hear Sedalia, where the Katy Trail passes through, so I wanted to be able to take the kids down with me. As Meg can’t ride her bike with training wheels nearly fast enough, and Calvin is a toddler, I looked into trailers to attach to my bike. These things usually retail for around $500+ if you want a quality two-seat trailer, so I took to Craigslist to see what I could fine. After a few tries, I snagged one in south Kansas City for about $175, which I thought was pretty reasonable. It fits in the back of the Subaru, though I have to fold it down each time.
Once folded, it’s actually quite compact. In the image all the way at the top of the post, you can see how wide the thing actually gets. The seat belts are pretty secure and it has various windows and shades that can be optionally installed depending on what the weather looks like that day. Lastly, it also contains a rear compartment for picnic lunches, diapers, etc. It should hold about 100 lbs, so Meg and Calvin can both ride it this summer, and potentially next summer depending on how much they grow. Once Meg is actually riding her bike properly, then I can still keep Calvin in it until he’s ready to get on a two-wheeler himself.
I should note that I took the kids out for a spin in it when I brought it home this week. They made me go out in it again after dinner, so I think they’re pretty pleased with it. I think Calvin would have slept in it that night if I’d let him…
Speaking of the Subaru, the last piece of this puzzle involved getting the bikes from our house in Marshall to Sedalia. We’ve tried various bike racks over the years and have never been happy with them on our hatchbacks: they simply never feel secure enough when you’re driving 70 mph down the highway, and one of us always had to keep an eye out the back window to make sure we weren’t going to cause an accident.
Thus, we made sure that the Forester had a roof rack when we bought it so that we could put bike racks up top eventually. Actually, we want to put in a trailer hitch and then get a rear hitch bike rack, but that’s a $1000 (total) upgrade, so we opted against it for this summer. Instead, I picked up a few Rockymounts roof racks on sale at Amazon. They were pretty easy to install and, thankfully, are relatively easy to get a bike attached to. Brooke isn’t quite tall enough to get a bike onto the roof of the Forester, so it’s one of those things I’ll always have to do (at least, until we get a trailer system).
 I’ll still be teaching in June four days a week, so I’ll probably take Calvin down with me on Fridays. If Brooke is available, perhaps I’ll take her bike along and steal her away from work for an hour or so to get some fresh air. Either way, I’m looking forward to getting back into biking, and hopefully getting the kids outside and away from the TV for a few hours each week. 🙂
I’ll still be teaching in June four days a week, so I’ll probably take Calvin down with me on Fridays. If Brooke is available, perhaps I’ll take her bike along and steal her away from work for an hour or so to get some fresh air. Either way, I’m looking forward to getting back into biking, and hopefully getting the kids outside and away from the TV for a few hours each week. 🙂










































